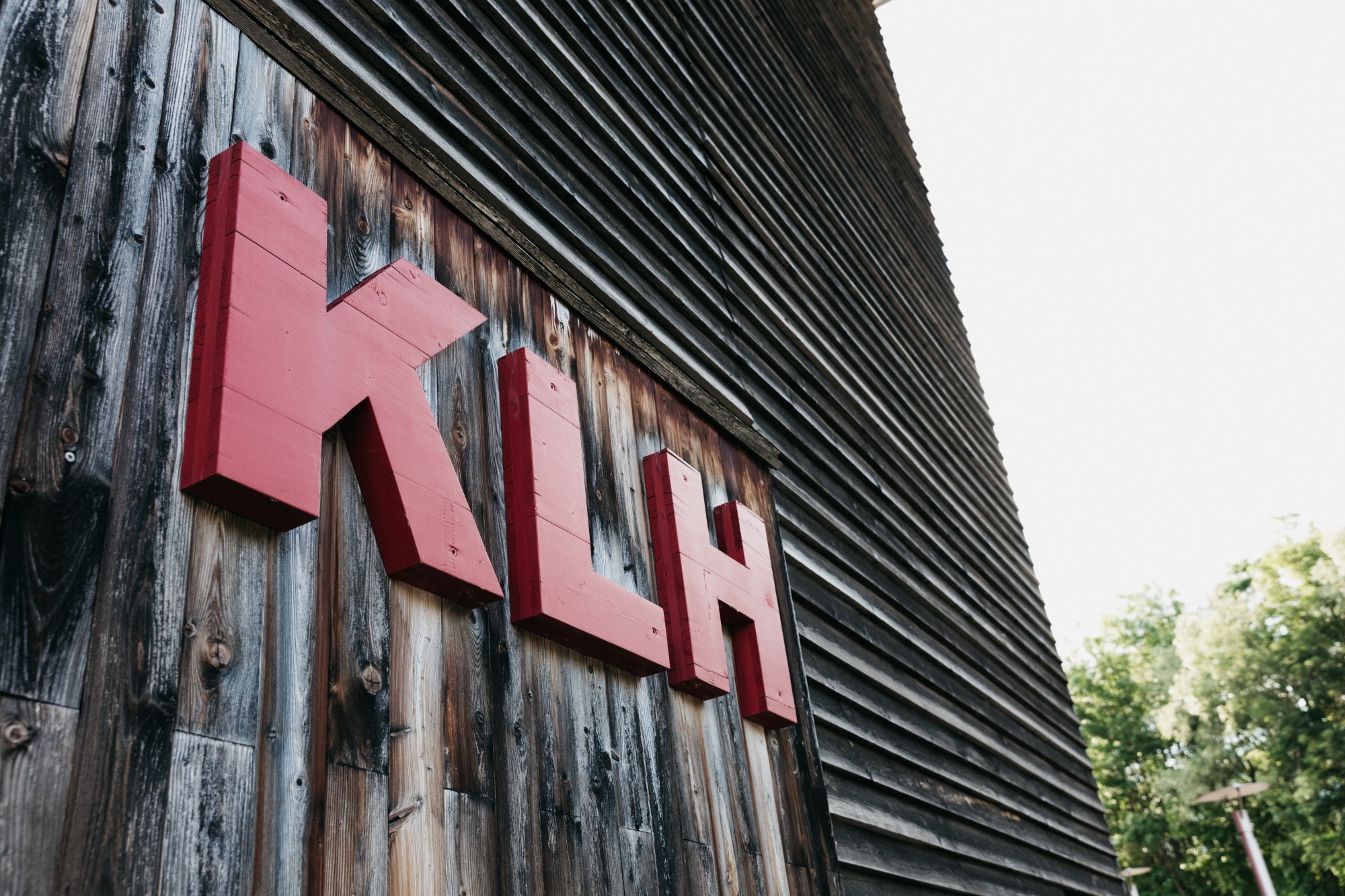GD_02 | Wet screed / heavy fill (loose or inserts )
Sound Rw [dB]
Impact Ln,w [dB]
Thermal U [W/m2K]
Fire R*EI [min]
Thickness [mm]
Ecology [kg CO2 eq./m2]
61
44
0.40
90
330
-80
62
44
0.39
120
343
-78
65
39
0.33
120
370
-74
68
37
0.28
120
403
-72
73
35
0.28
120
415
-70
GD_01 | Wet screed / no or light fill
Sound Rw [dB]
Impact Ln,w [dB]
Thermal U [W/m2K]
Fire R*EI [min]
Thickness [mm]
Ecology [kg CO2 eq./m2]
55
60
0.41
90
250
-83
56
60
0.40
120
263
-80
58
54
0.33
120
290
-77
60
50
0.29
120
323
-75
72
45
0.28
120
335
-72
DA_07 | Flat roof / wood terrace
Sound Rw [dB]
Impact Ln,w [dB]
Thermal U [W/m2K]
Fire R*EI [min]
Thickness [mm]
Ecology [kg CO2 eq./m2]
38
62
0.14
60
427
-69
39
62
0.14
60
440
-66
46
57
0.13
60
467
-63
51
52
0.12
60
500
-61
58
46
0.12
90
512
-58
DA_06 | Flat roof / concrete blocks
Sound Rw [dB]
Impact Ln,w [dB]
Thermal U [W/m2K]
Fire R*EI [min]
Thickness [mm]
Ecology [kg CO2 eq./m2]
55
49
0.12
60
487
-40
56
49
0.12
60
500
-38
58
45
0.11
60
527
-34
60
42
0.10
60
560
-32
70
39
0.10
90
572
-30
DA_05 | Flat roof / greening
Sound Rw [dB]
Impact Ln,w [dB]
Thermal U [W/m2K]
Fire R*EI [min]
Thickness [mm]
Ecology [kg CO2 eq./m2]
47
-
0.14
60
417
-44
48
-
0.14
60
430
-42
53
-
0.13
60
457
-39
56
-
0.12
60
490
-36
62
-
0.12
90
502
-34
DA_04 | Flat roof / EPS
Sound Rw [dB]
Impact Ln,w [dB]
Thermal U [W/m2K]
Fire R*EI [min]
Thickness [mm]
Ecology [kg CO2 eq./m2]
36
-
0.14
60
332
-44
37
-
0.14
60
345
-42
45
-
0.13
60
372
-39
51
-
0.13
60
405
-36
56
-
0.12
90
417
-34
DA_03 | Flat roof / mineral wool (or wood fiber)
Sound Rw [dB]
Impact Ln,w [dB]
Thermal U [W/m2K]
Fire R*EI [min]
Thickness [mm]
Ecology [kg CO2 eq./m2]
44
-
0.16
60
332
-20
45
-
0.16
60
345
-17
49
-
0.15
60
372
-14
53
-
0.14
60
405
-12
57
-
0.14
90
417
-9
DA_02 | Steep roof / metal sheet
Sound Rw [dB]
Impact Ln,w [dB]
Thermal U [W/m2K]
Fire R*EI [min]
Thickness [mm]
Ecology [kg CO2 eq./m2]
50
-
0.10
60
481
-33
51
-
0.10
60
494
-31
52
-
0.10
60
521
-27
55
-
0.09
60
554
-25
59
-
0.09
90
566
-22
DA_01 | Steep roof / tiles
Sound Rw [dB]
Impact Ln,w [dB]
Thermal U [W/m2K]
Fire R*EI [min]
Thickness [mm]
Ecology [kg CO2 eq./m2]
50
-
0.14
60
504
-91
51
-
0.14
60
517
-89
52
-
0.13
60
544
-85
56
-
0.12
60
577
-83
62
-
0.12
90
589
-80
GD_09 | Carpet floor
Sound Rw [dB]
Impact Ln,w [dB]
Thermal U [W/m2K]
Fire R*EI [min]
Thickness [mm]
Ecology [kg CO2 eq./m2]
35
62
0.56
90
175
-96
36
62
0.54
120
188
-94
45
58
0.43
120
215
-90
55
53
0.35
120
250
-87
57
48
0.35
120
260
-86
GD_08 | Double floor / TCC
Sound Rw [dB]
Impact Ln,w [dB]
Thermal U [W/m2K]
Fire R*EI [min]
Thickness [mm]
Ecology [kg CO2 eq./m2]
61
47
0.32
90
468
-79
61
47
0.31
120
481
-78
63
42
0.27
120
508
-73
64
39
0.24
120
541
-70
78
37
0.24
120
553
-68
GD_07 | Wood planks / wood fiber system
Sound Rw [dB]
Impact Ln,w [dB]
Thermal U [W/m2K]
Fire R*EI [min]
Thickness [mm]
Ecology [kg CO2 eq./m2]
53
64
0.25
90
280
-128
54
64
0.25
120
293
-125
56
60
0.22
120
320
-122
58
54
0.20
120
353
-119
70
48
0.20
120
365
-117
GD_06 | Dry screed / heavy fill (loose or inserts )
Sound Rw [dB]
Impact Ln,w [dB]
Thermal U [W/m2K]
Fire R*EI [min]
Thickness [mm]
Ecology [kg CO2 eq./m2]
61
54
0.42
90
295
-91
62
54
0.41
120
308
-88
64
50
0.34
120
335
-85
65
46
0.29
120
368
-83
72
43
0.29
120
380
-80
GD_05 | Dry screed / no or light fill
Sound Rw [dB]
Impact Ln,w [dB]
Thermal U [W/m2K]
Fire R*EI [min]
Thickness [mm]
Ecology [kg CO2 eq./m2]
55
61
0.42
90
215
-93
56
61
0.42
120
228
-91
58
56
0.35
120
255
-88
60
51
0.30
120
288
-85
70
46
0.29
120
300
-83
GD_04 | Wet screen / TCC / no fill
Sound Rw [dB]
Impact Ln,w [dB]
Thermal U [W/m2K]
Fire R*EI [min]
Thickness [mm]
Ecology [kg CO2 eq./m2]
66
46
0.36
90
330
-65
67
46
0.36
120
343
-63
69
40
0.30
120
370
-59
72
38
0.26
120
403
-57
81
36
0.26
120
415
-55
GD_03 | Wet screed / bonded heavy fill (elastic or acoustic layer)
Sound Rw [dB]
Impact Ln,w [dB]
Thermal U [W/m2K]
Fire R*EI [min]
Thickness [mm]
Ecology [kg CO2 eq./m2]
59
46
0.40
90
336
-72
60
46
0.39
120
349
-69
62
41
0.32
120
376
-66
68
39
0.28
120
409
-63
74
37
0.28
120
421
-61
At your service.
(971) 804-3794
Sebastian.Popp@klhusa.com
KLH US Holding Corp.
1155 SW Morrison St.
Suite #200
Portland, OR 97205





















