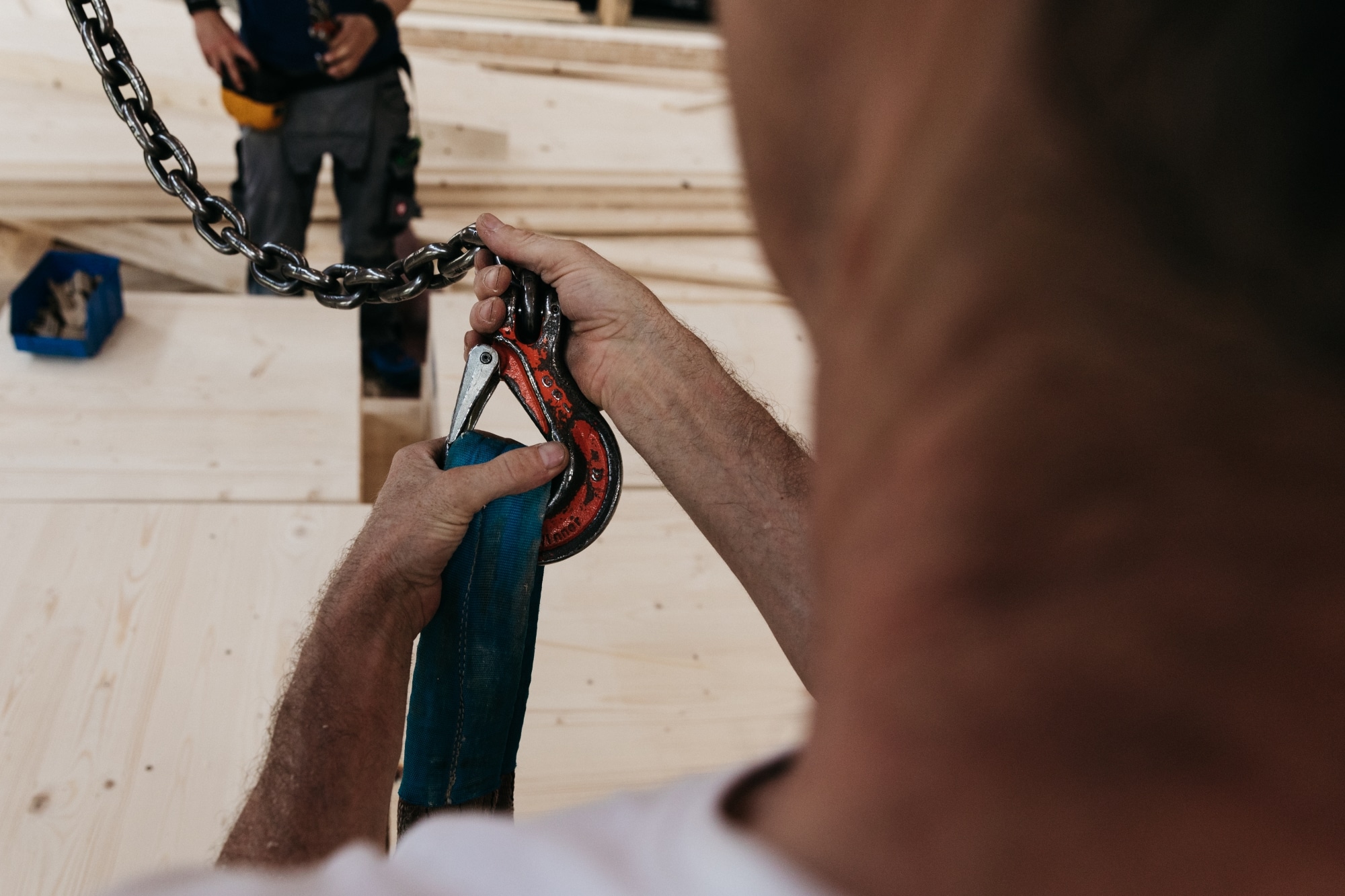That
speaks
for us.
KLH® solid cross-laminated timber panels are well suited for load-bearing and non-load-bearing walls, shear walls for lateral load resistance, floors, and roof elements.


Areas of Application
KLH® - CLT panels are used in the construction of single-family houses, multi-storey residential buildings, public buildings, administrative buildings, in industrial and commercial construction, and for reconstruction, renovation, or expansion of existing buildings.

Product Advantages
- Ecologically sustainable construction material
- Healthy, comfortable, and stable room environments
- High degree of architectural freedom
- Straightforward construction logistics
- Appropriate for tight construction sites using lightweight, prefabricated elements

- Large elements ready for assembly
- Short construction period and readiness for occupancy
- Quality-controlled production
- High degree of dimensional accuracy with CNC-controlled fabrication
- Each panel marked with PRG 320 certification stamp
- Delivery of CLT pre-manufactured, weather-protected elements directly to the construction site

Technical Approvals, Certificates and Eco-labels
References
















