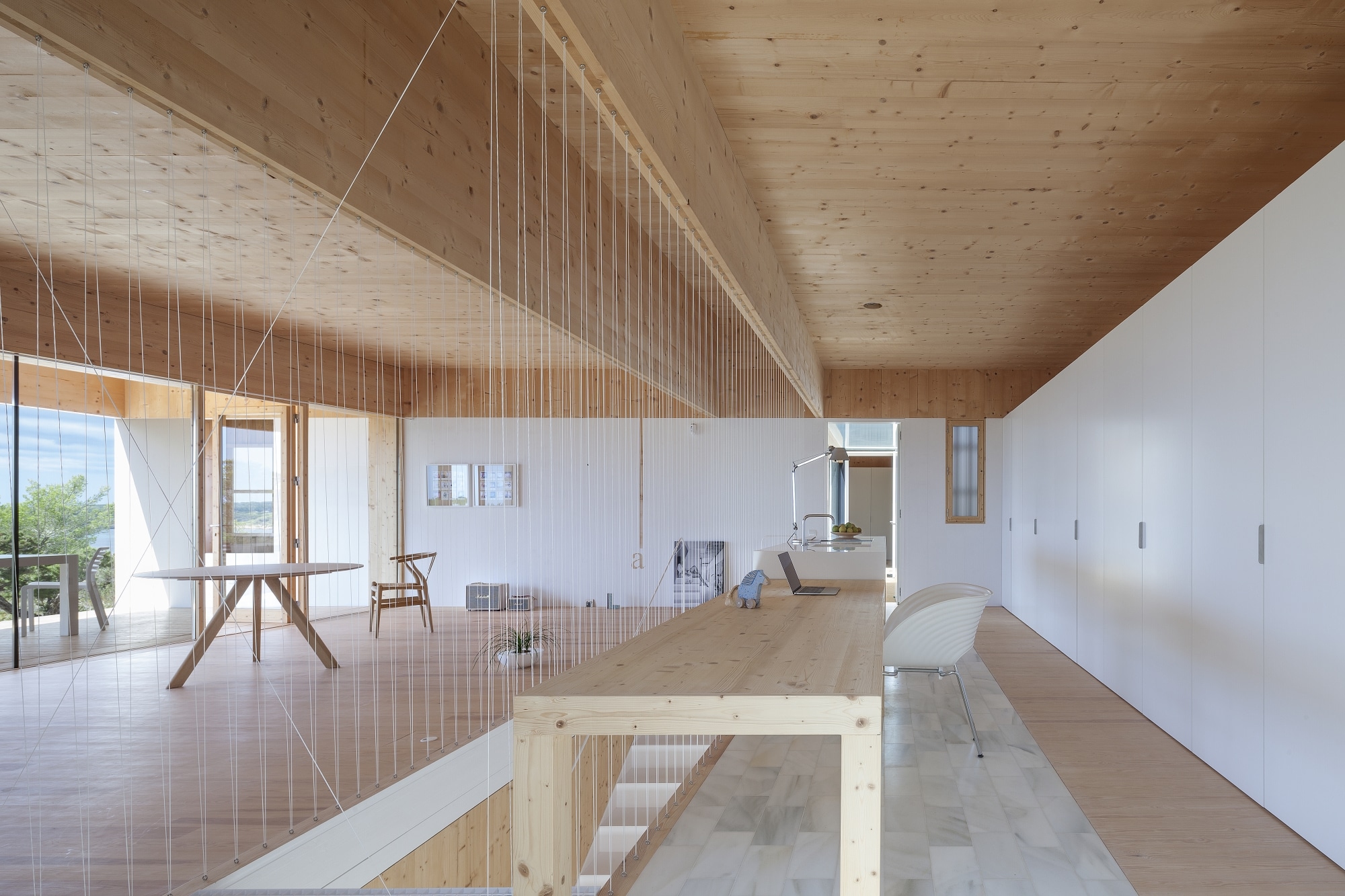Project Info
The addition of four KLH®-CLT storeys, which rise like a series of terraces to a height of 10 metres, has breathed new life into the building. An eight-storey extension on one of the façades gives the building even more stature. The KLH® CLT timber construction is not only light and easy to assemble, but also offers remarkable thermal properties.
Client
ICF Habitat
www.icfhabitat.fr
General Contractor
Eiffage
www.eiffage.com
Timber Construction
Rialland
www.rialland.fr
Photo Credits
VLAU/Sergio Grazia
A&B Architectes – PMCR
Lignatec
Location
Paris, France
Photo Gallery
More References













