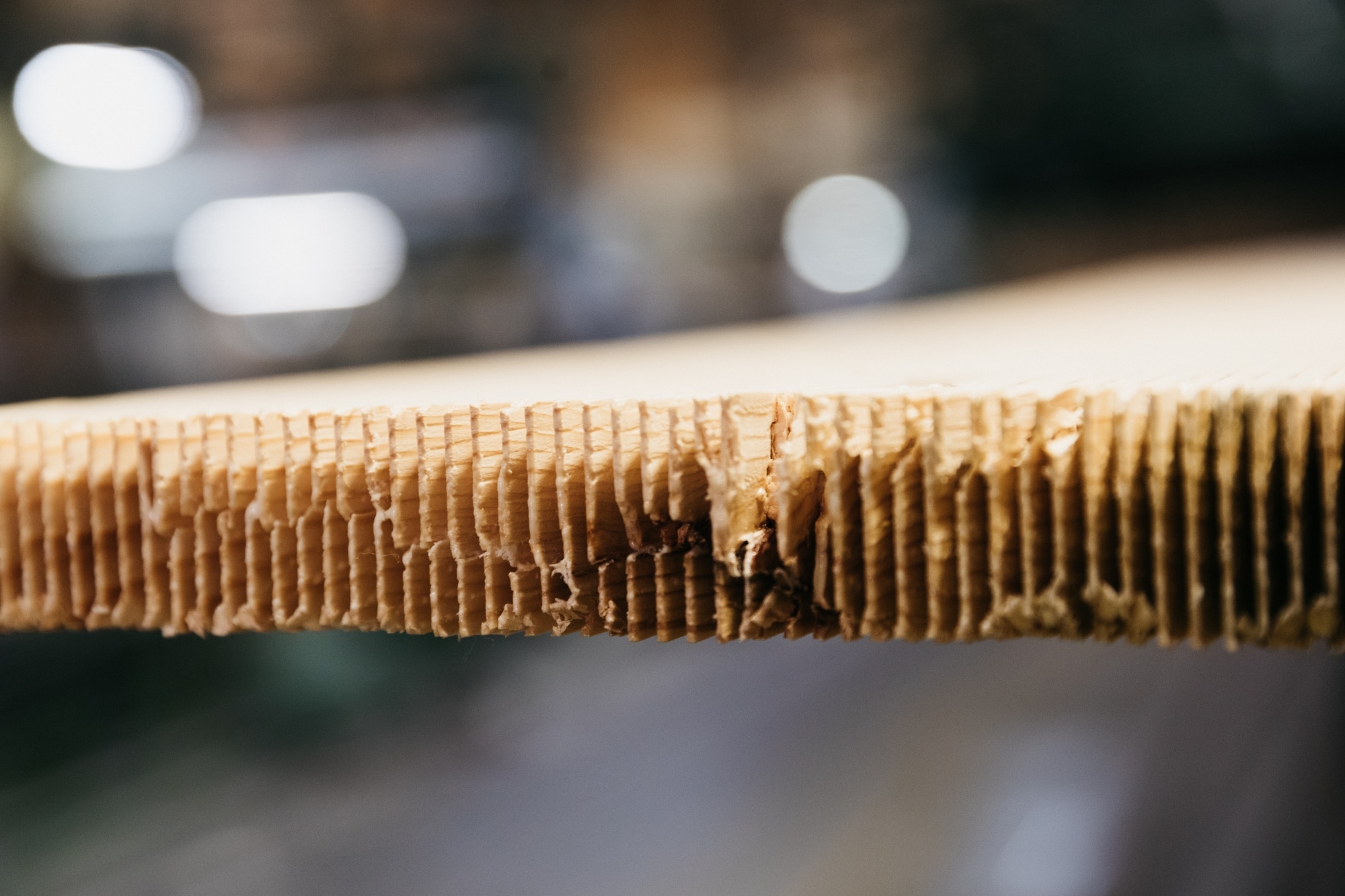our
services.
Develop quantity take-offs and construction cost estimates for CLT and mass timber buildings. Cost estimates can be preliminary in nature so that a design team can evaluate the cost-competitiveness of mass timber, or very detailed in response to final or nearly final design documents. Scopes include materials, fabrication & shipping costs to the job site. In addition to CLT and fasteners, the cost estimate may also include other building components, such as primary structural connections and structural glued laminated timber member


In support of the pricing process, preliminary sizing of CLT and glulam members are estimated based on project structural requirements. Span and layup options are considered to maximize material efficiency and shipping logistics.
Consult with design team, as required. Such consultation may include member sizing based on strength, deflection, or vibration limits, connection design, and diaphragm and shear wall design.
Develop 3D building models of all CLT component panels in response to structural layout and details, including all fasteners and details of panel-to-panel connections. Modeling may include the primary structural system and connections, as required.

Produce shop drawings of the relevant project scope for review and approval of the appropriate project partners. This process will highlight any coordination concerns and opportunities for optimization in preparation for manufacture.
Release the final 3D model approved by the design team to the factory for manufacture, fabrication, packaging, and shipping. Single piece panel drawings are produced for reference, as well as any other agreed upon installation drawings.
Manage sourcing and delivery to the job site of CLT panels and all required project components, including fasteners and associated materials, and if requested, primary structural members and structural connection components.

Technical Approvals, Certificates and Eco-labels
References















