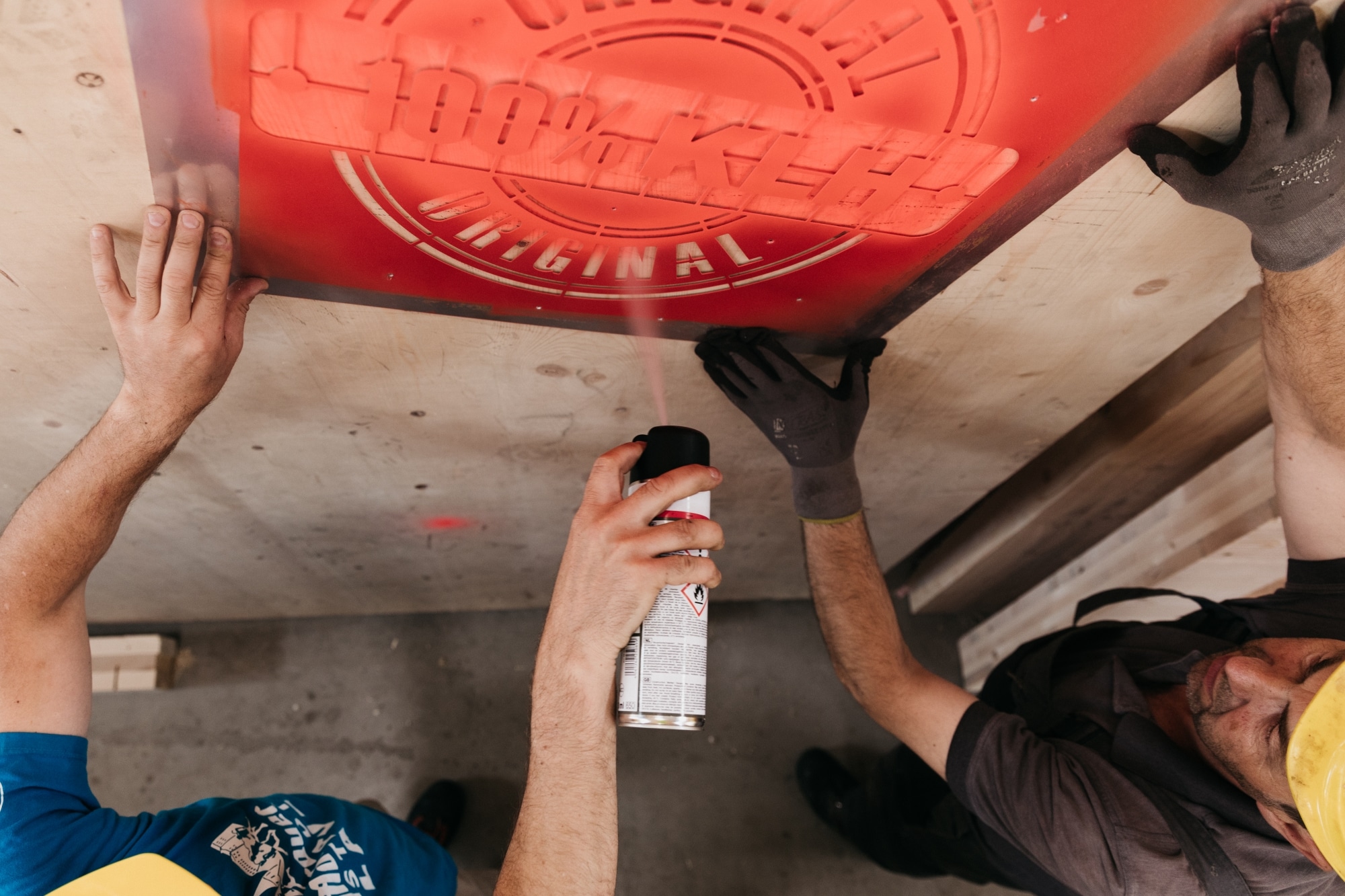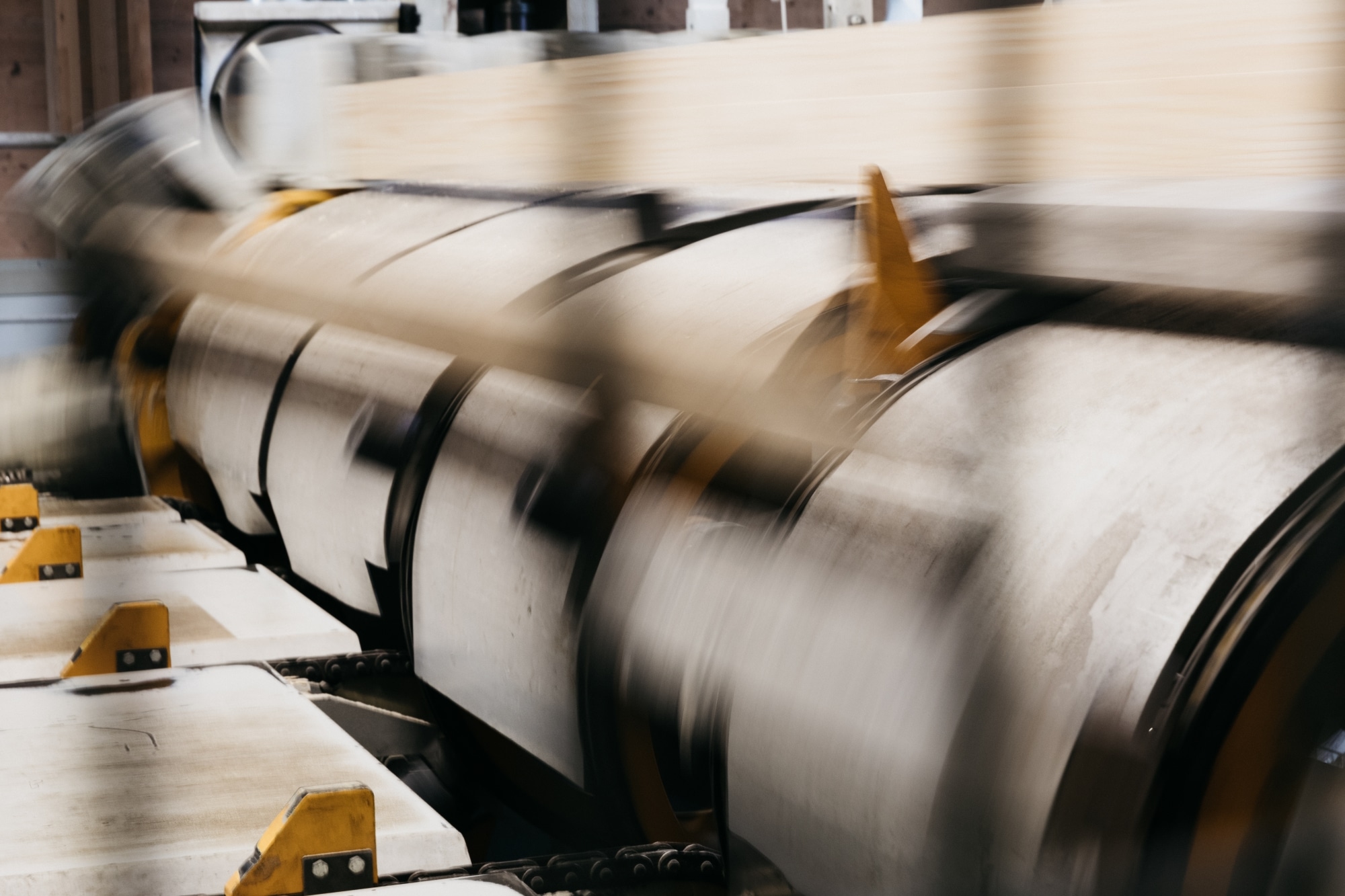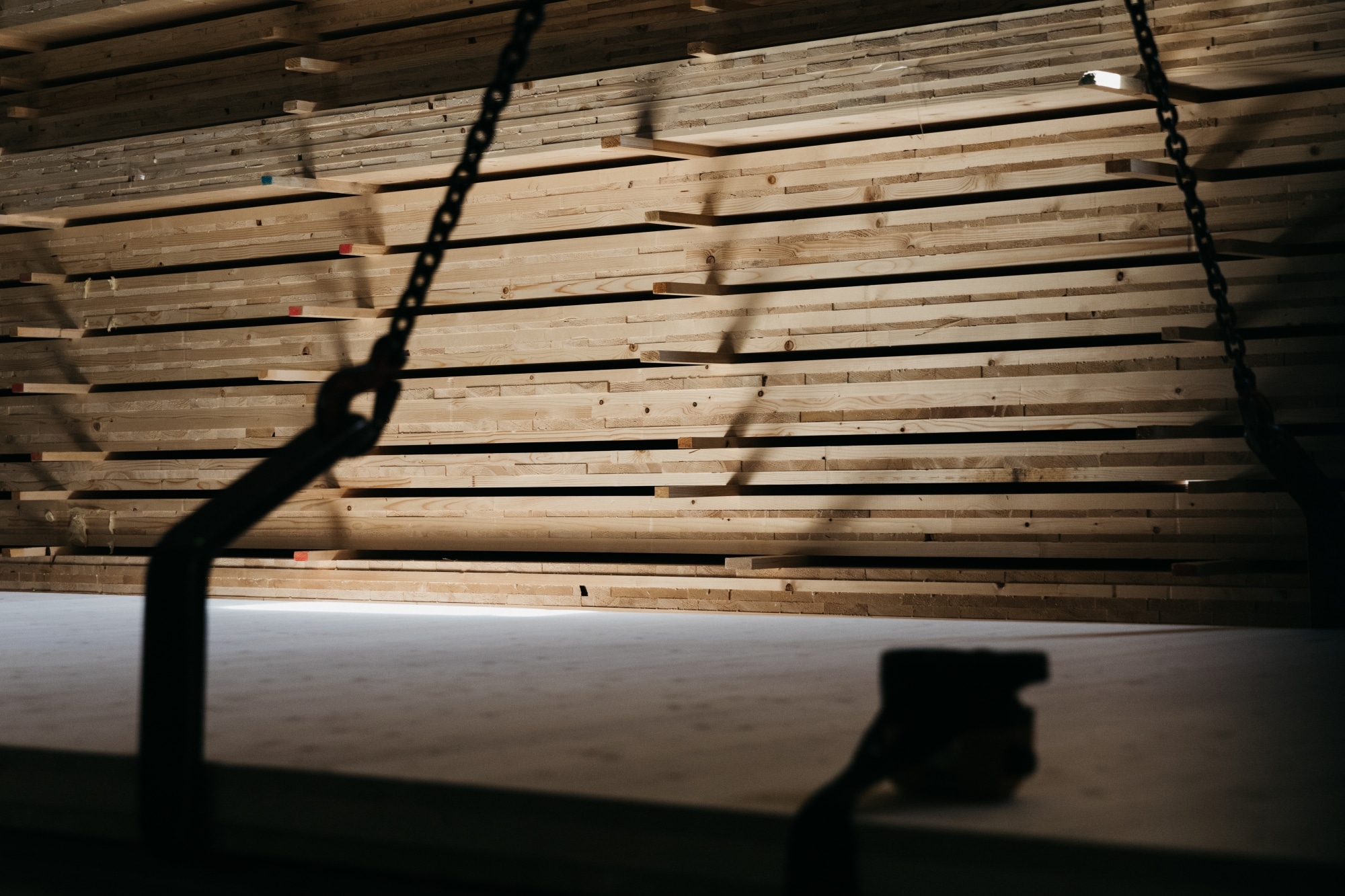cross
laminated
timber.
KLH® cross-laminated timber is made from spruce boards stacked atop each other in alternating right-angle directions. The boards are bonded using a formaldehyde-free adhesive with under high pressure to form large-format building elements.


CLT panels are used as wall, floor, and roof elements in mass timber buildings. The cross-wise structure of the longitudinal and transverse board layers provides excellent dimensional stability of the panel. Because of the large number of options for different numbers and thicknesses of layers available, specific project requirements can be closely matched to the structural capacity of an appropriate KLH® panel , thus saving material and, consequently, costs.
The lumber used in KLH® - CLT is dried to a maximum moisture content of 12% (+/- 2%). Not only does this add to the dimensional stability and overall quality of the finished product, the possibility of decay is effectively eliminated. The lumber boards used are sourced from sustainably managed forests, with either PEFC or FSC® C119602 certification available.

Production in
modern facilities.
In our modern production facilities, KLH® - CLT is custom produced for each project order. The thickness of the panels and the number and thickness of plies used depends on the structural and fire-protection requirements. On the basis of approved plans, panels are cut using state-of-the-art CNC machines. Panels are delivered directly to the construction site on a just-in-time basis, either by truck or in a shipping container. When needed, they are raised into place by the contractor using a crane according to a carefully prescribed sequence.

Technical Approvals, Certificates and Eco-labels
References
















