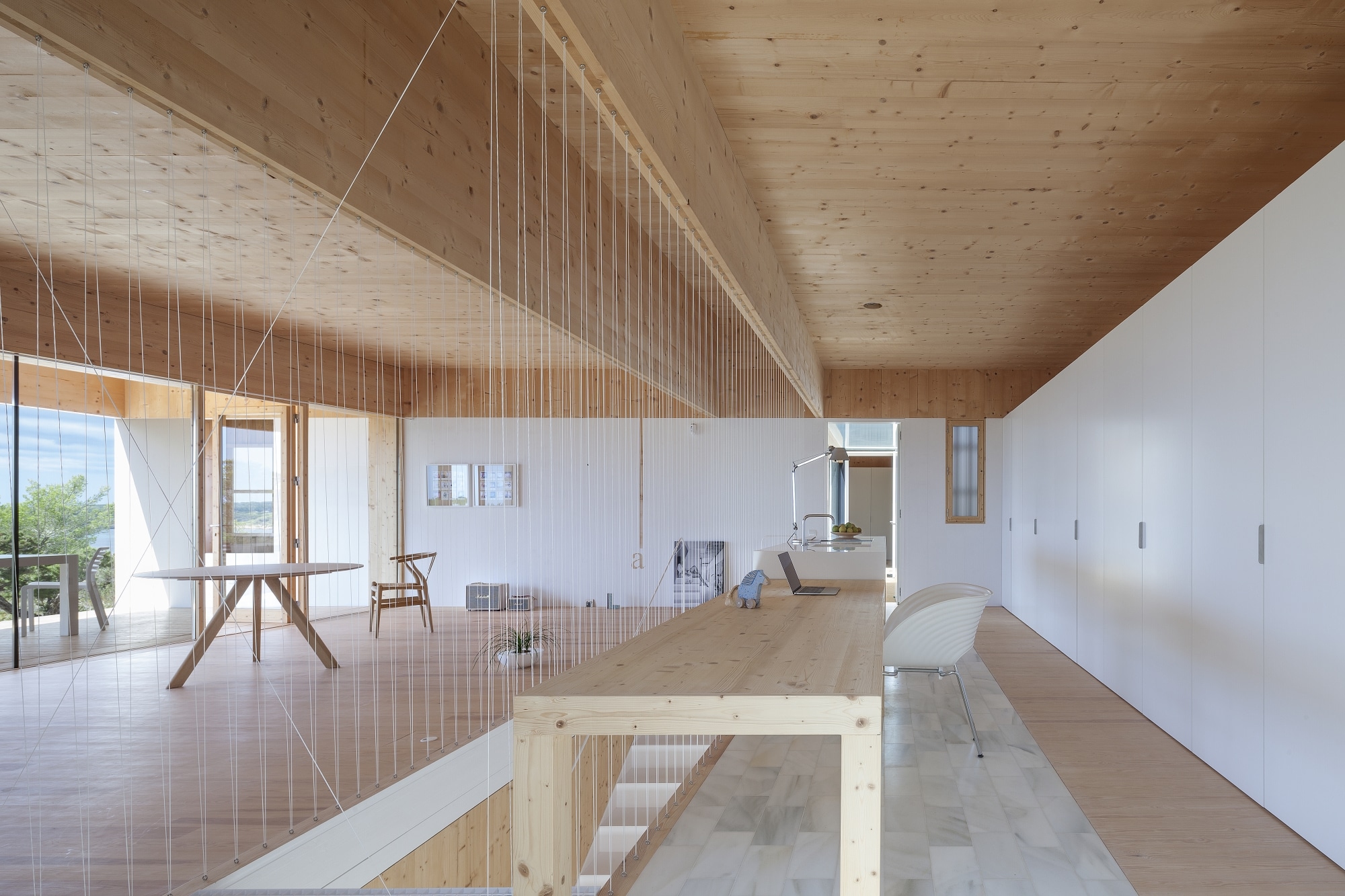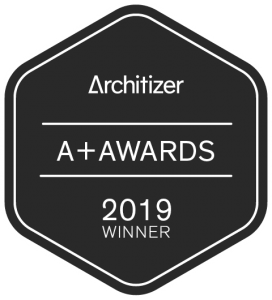Project Info
The Kulturhof Stanggass is an ensemble of buildings including a hotel, restaurant, banquet hall, barn buildings, sauna building, seminar house, studio greenhouse. The hotel and congress center replaces old buildings in an impressive mountain setting. The visible wood creates a relaxing atmosphere in the guest rooms and function rooms. The supporting structure of the large hall appears light and inviting. The building concept and choice of materials are exemplary for tourism facilities.
Architect
Arc Architekten Partnerschaft mbB
www.arcarchitekten.de
Client
Dr. Wimmer Verwaltungs GmbH & Co. KG
Structural Design
Heininger Ingenieure PartG mbB
www.statik-heininger.de
Timber construction
Meiberger Holzbau GmbH
www.holzbau-meiberger.at
Photographer
Josefine Unterhauser
www.unterhauser.de
Location
Bischofswiesen, Germany
Photo Gallery
More References













