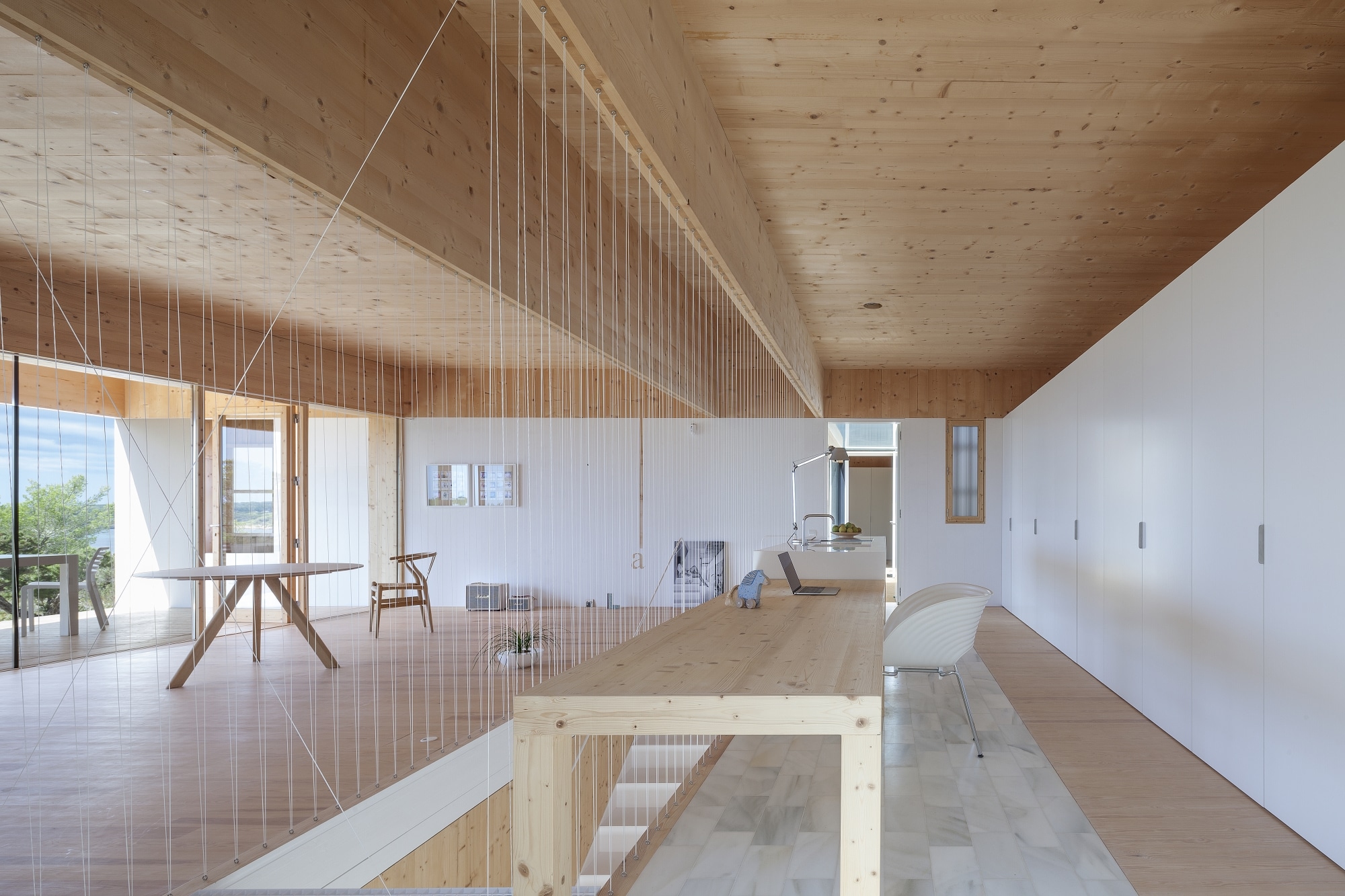Project Info
The one-story house is also accessible for people with disabilities and has four bedrooms and a living room in a two-hip arrangement. Furthermore, in addition to an optimal use of space, there is also the possibility of integrating a secondary suite with a separate entrance, bathroom and toilet. The harmonious garden, with a wooden path and a terrace in the western part of the house, invites you to enjoy nature to the fullest.
Architect
SBA Arch. DI Oliver Seindl
www.hirschgeweih.at I www.modulhaus.at
General Contractor
Zimmerei Luttenberger
www.zimmerei-luttenberger.at
Timber construction
Zimmerei Luttenberger
www.zimmerei-luttenberger.at
Location
Austria
Photography credits
Achromatic Photography
Photo Gallery
More References













