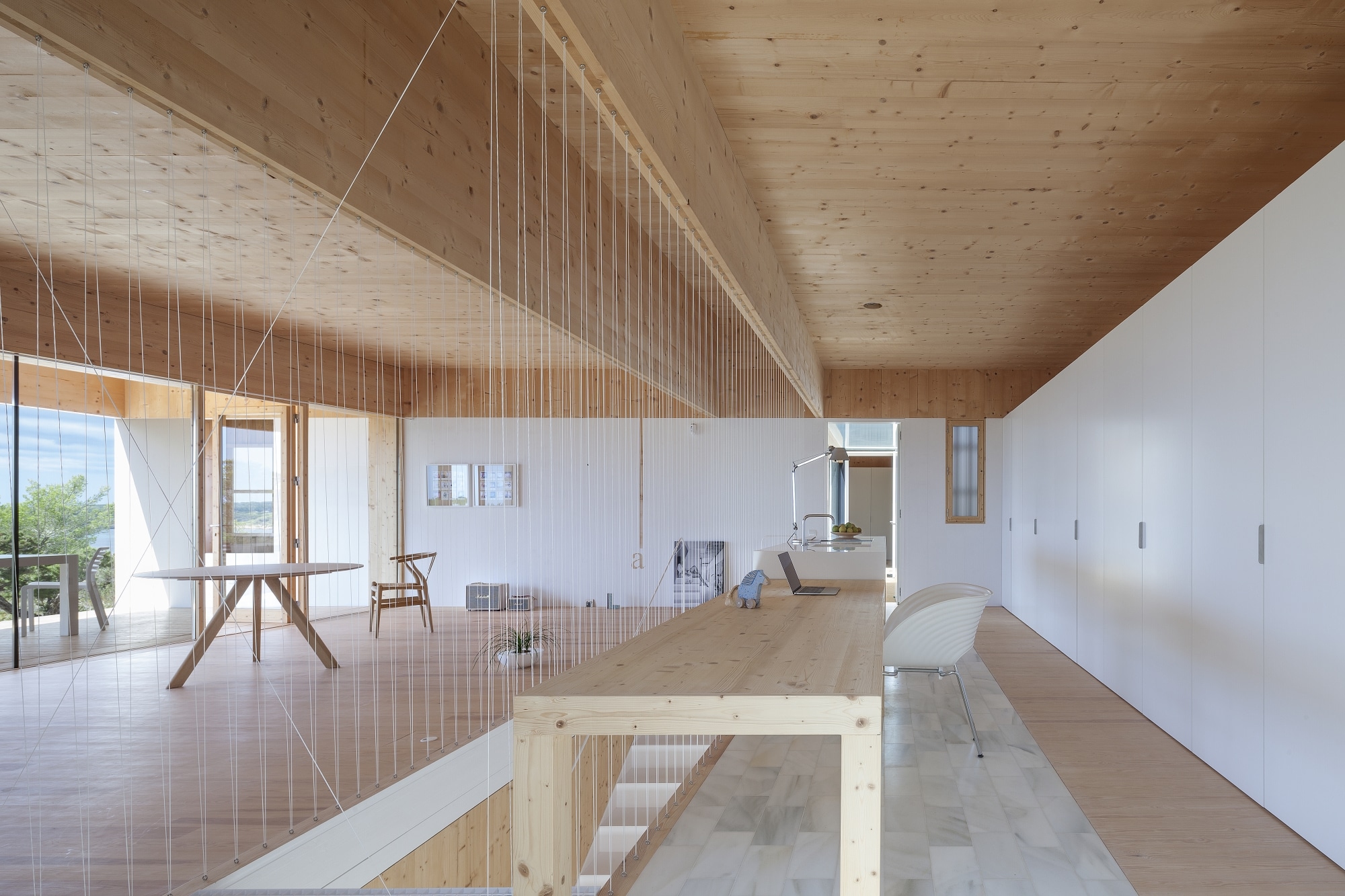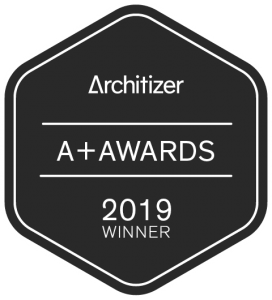redensifikation
by addition
The goal was to create new, socially acceptable living space without modifying the identity of the settlement. Therefore, the redensification concept provided for an addition of only one or two stories. In this addition project, 301 solid wood modules were installed, resulting in 82 apartments. The walls, ceilings and staircases are made of KLH® – CLT.

Project Info
Architect
Menges Scheffler Architekten PartG mbH
www.menges-scheffler.de
Client
Nassauische Heimstätte Wohnungs- und
Entwicklungsgesellschaft mbH
Frankfurt
Structural Design
Ingenieurgesellschaft mbH
www.tsb-ing.de
Timber construction
LiWood Holzmodulbau AG
www.liwood.com
Location
Frankfurt, Germany
Photography credits
LiWood
Skykamera
Photo Gallery
More References













